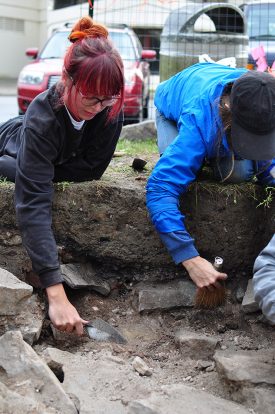Research Projects
Cataract House Archaeological Project

Niagara Falls, NY
[Top right image: field technicians Heather Lackos and Hannah Quaintance remove the dirt and plaster that cover debris in the current level]
Public archaeology, community outreach, and archaeological education are core elements of the UB Archaeological Survey mission. Projects like the Cataract House dig in Niagara Falls State Park are venues through which public education and outreach occur. Such projects show the public how archaeology is done, demonstrate its importance to our understanding of the past, and educate observers about important aspects of local history.
The Cataract House dig is funded by a grant from the Niagara Falls Underground Railroad Heritage Commission, and is performed in conjunction with The City of Niagara Falls and Niagara Falls State Park. Built in the 1820s, this hotel became the preeminent location for Niagara Falls visitors to stay. During the mid- 19th century, the Cataract House became a luxury hotel which hosted people like Abraham Lincoln and Jenny Lind, and became a great landmark and popular destination for many notable visitors. It suffered a fire in 1945, and was demolished in 1946, and thus questions about what survived the salvage and demolition phase of the site abound.
This site is of special interest because it is documented as a station on the Underground Railroad. During the Antebellum period of American history the Cataract House’s predominantly African-American wait staff helped to orchestrate several documented escapes of runaway slaves into Canada and thus to freedom.

Excavation took place publicly.

Crew chief, Dr. Kate Whalen, explains our work to visitors.
Methods
In the fall of 2017 a team of archaeologists from UB began excavating two test trenches as part of the first phase of excavations of the site, located in what is now called Heritage Park on Old Main Street in Niagara Falls. Guided by historic documents, especially early maps and photographs of the building, the purpose of the first excavations was to find remnants of the Cataract House after it burnt in 1945, and see what materials survived the fire and subsequent uses and developments of the landscape. Through archival research, historic map and photographic evidence, and information from newspaper articles about the life and demise of the building, our excavations were directed to explore the area of former kitchens. The kitchens are of interest because the wait staff worked in them and they were instrumental in getting people to Canada, hence these areas are most likely to produce evidence about the daily lives of these abolitionists.

One of the finds included a piece of plaster wall with the decoration still visible.
Results
The first field season resulted in the location of three buried foundation walls, which can be compared to various historic maps to locate specific elements of the former building’s footprint within the parkland setting. By locating these specific building spaces, we are now able to identify where we are in the former building and target other areas of interest around the building.
The walls form basement rooms that were used over time as hotel offices and kitchens. One was made of cut stone and the other of brick. Both are lined with plaster. The fill in the rooms indicates that the above-ground elements of the building were pushed into the foundation during demolition. A general lack of artifacts other than architectural fragments such as stone, brick and mortar indicates the furnishings and interior decorations of the former hotel were salvaged prior to demolition.

Additionaly, with the collaboration between crew member Christiana Cacciato and Dr. José Luis Fuentes Sánchez of Oppida , we were able to complete 3D models of the test units. The public can enter and explore the final excavated units in real time, manipulating the model by cursor to rotate, zoom and enhance.






